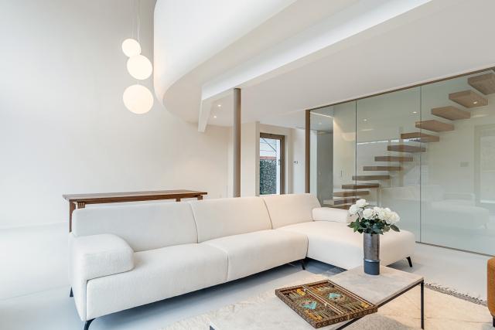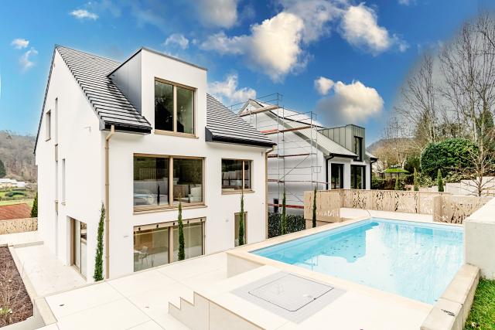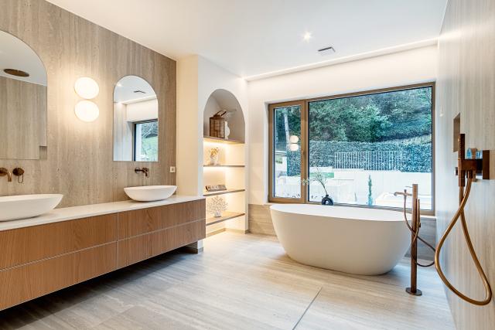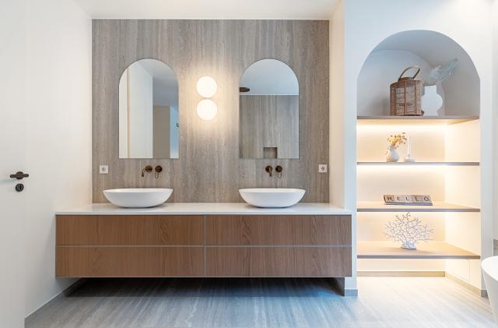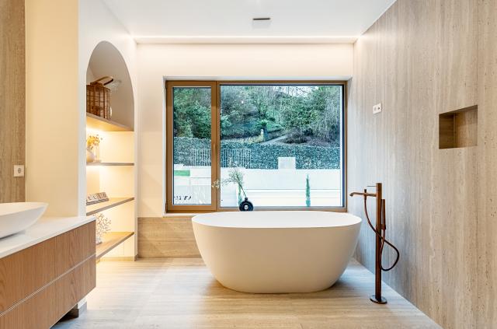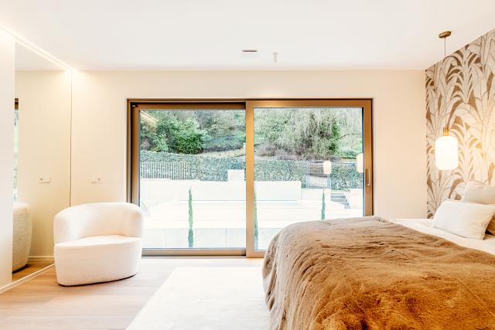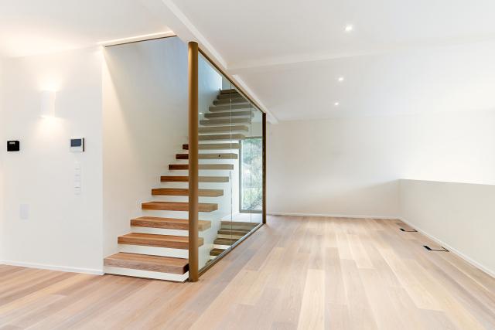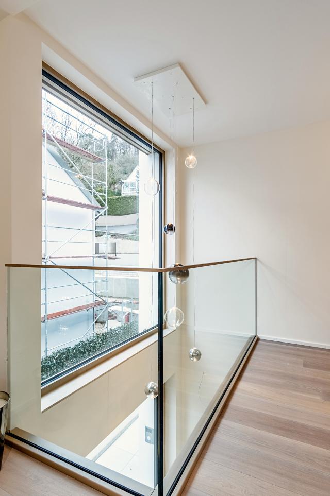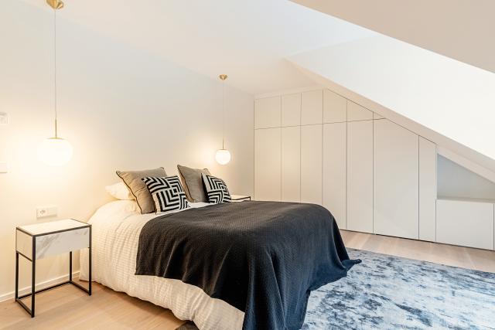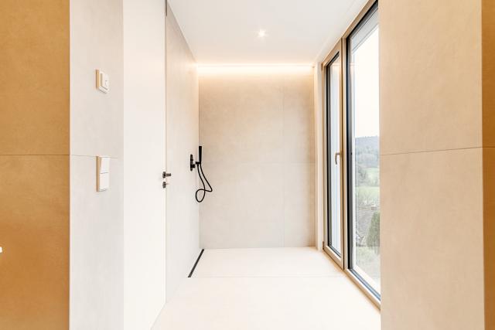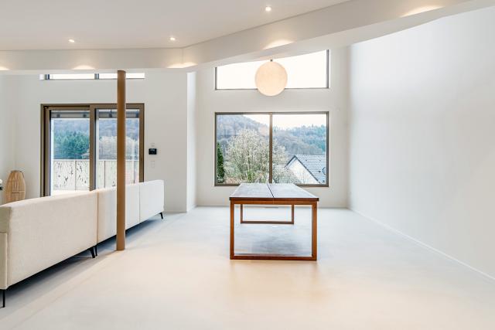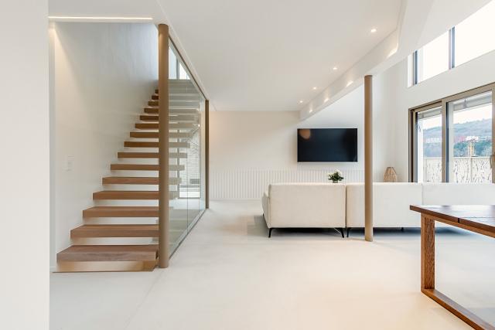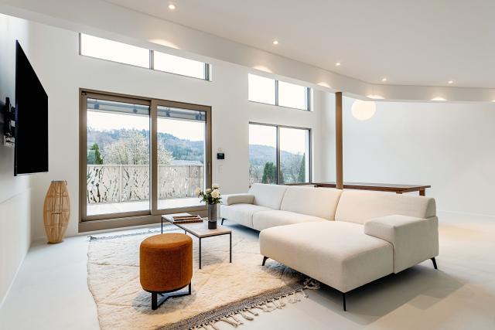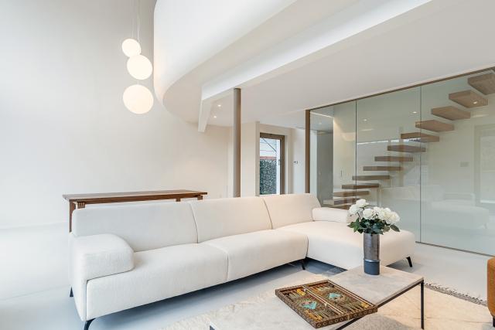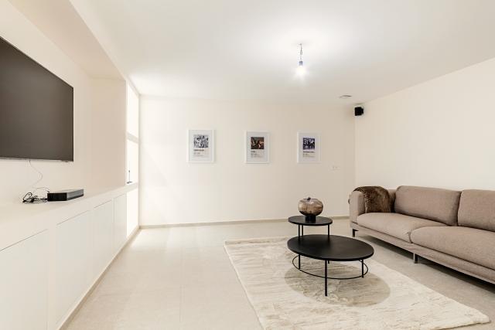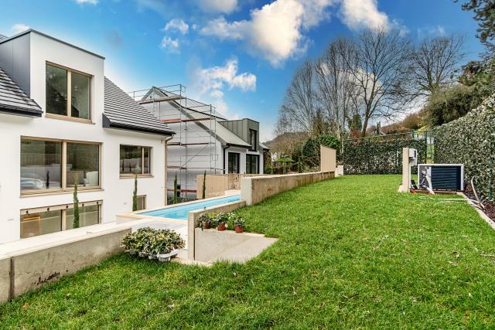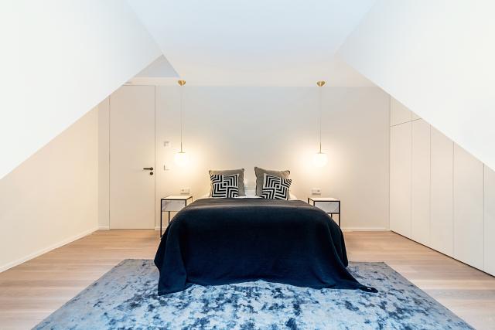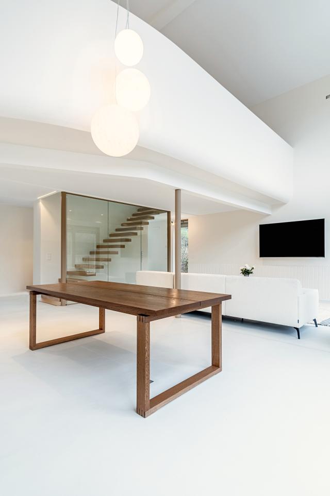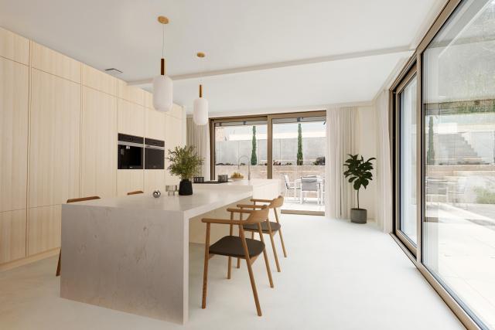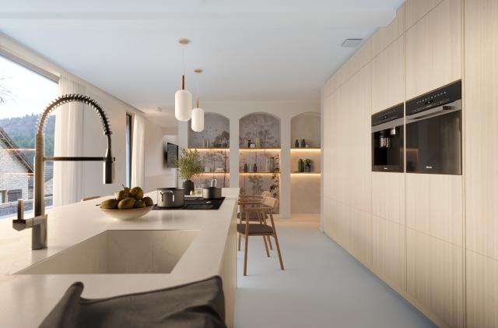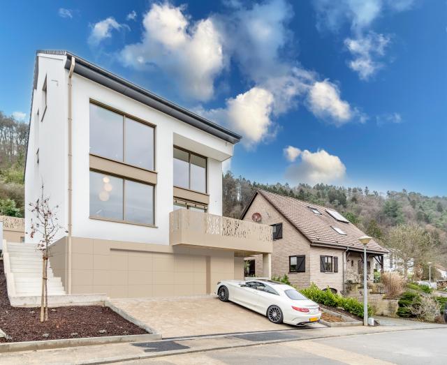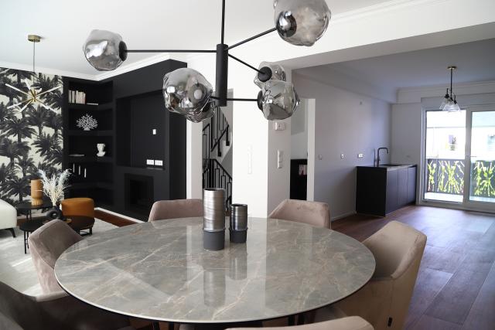Ecological house of great luxury
- Villa 380m2
- 3 car garage
- Heated pool
- Panoramic view
Villa in Schoenfels
Castle View, a recently completed Villa at the top of the Schoenfels hill, offers a panoramic view of the village castle.
Nestled in the hillside, it offers a bright setting while being protected from prying eyes.
The large windows overlook the green valley and the Schoenfels Castle, built in 1292 by Friedrich von Schoenfels.
The village of Schoenfels is located between Bridel/Kopstal and Mersch.
The villa has 380 m² of floor space, 290 m² of which is living space and 120 m² of balconies and terraces.
Layout of the property
Ground floor
– Garage for 3 cars and 3 places in front of the garage
– A fitness room/cinema
– Cellar
– Storage room
– Technical room with boiler
Garden floor
– Entrance hall with void, ceiling height of 5,5m
– Separate W.C.
– Dressing
– Separate open kitchen with exit to the terrace and garden
– Storage room with laundry space
– Large living and dining room with panoramic view and with an opening in the ceiling giving a ceiling height of 5,5m
– Outside swimming pool heated by an external heat pump, a pool house with a shower room and a space to install a sauna/hammam
1st floor
– Large office and library with panoramic view Mezzanine with open space overlooking the living room and dining room
– Master suite with dressing room and bathroom with bathtub and shower
Attic
– 3 large bedrooms, one of which has an integrated dressing room
– Family bathroom
Finishes :
– Energy class A-A
– Insulating facade with TRESPA plate covering in r.d.ch.
– Viessmann's latest generation air/water heat pump
– Solar panels for hot water production
– Double-flow ventilation system
– Thermal and sound insulation between the slabs
– Triple-glazed aluminum windows with raffstores
– XXL revolving front door. Opening of the front door possible by GSM application
– Alarm system with security cameras
– High quality sanitary furniture with Axxor taps
– Waxed concrete floor covering on the garden level, XL and XXL tiles in the bathrooms, parquet in the bedrooms and office (made in Germany)
– Full height interior doors
– Centralized vacuum cleaner in the whole house
– On the terraces, large ceramic tiles 90 cm x 90 cm
– Heated swimming pool with counter-current system
– Garden and surroundings landscaped with taste.
The house has just been built and benefits from a bi- and decennial guarantee established by the insurer Foyer.
The price of the house is 2'480'000€.
Do not hesitate to contact us for a visit of the place
