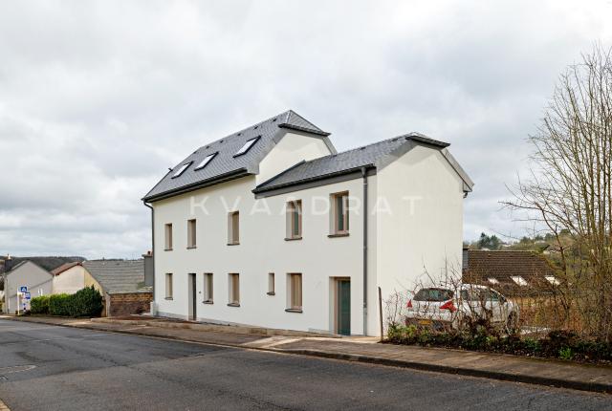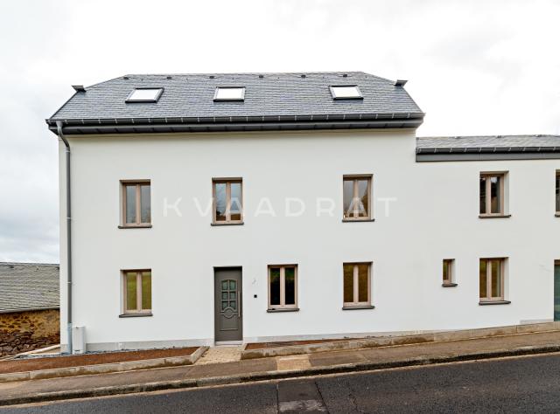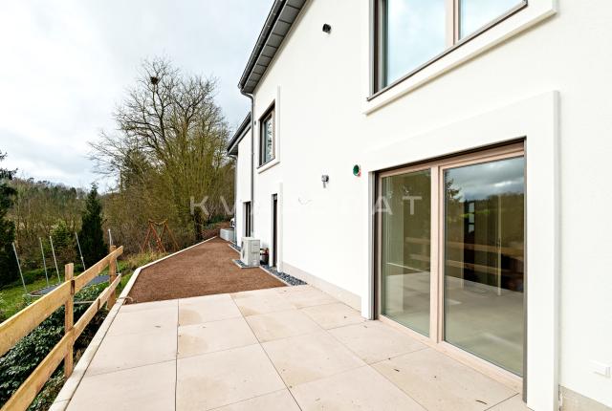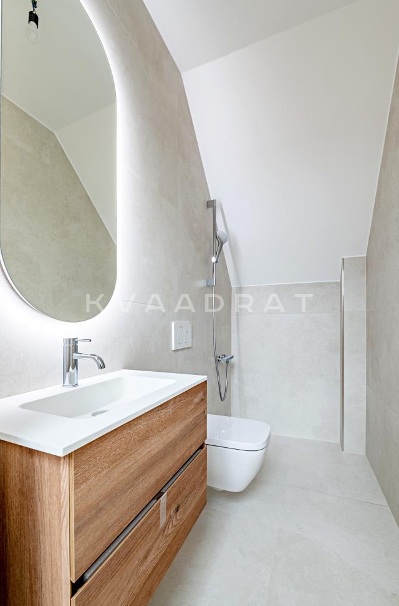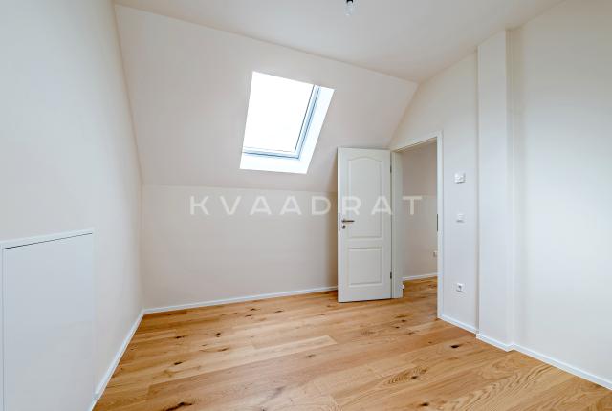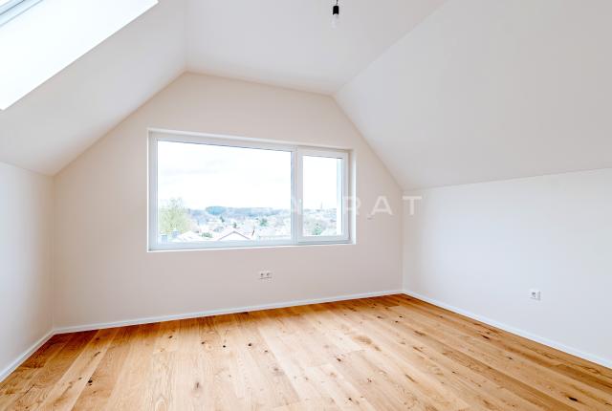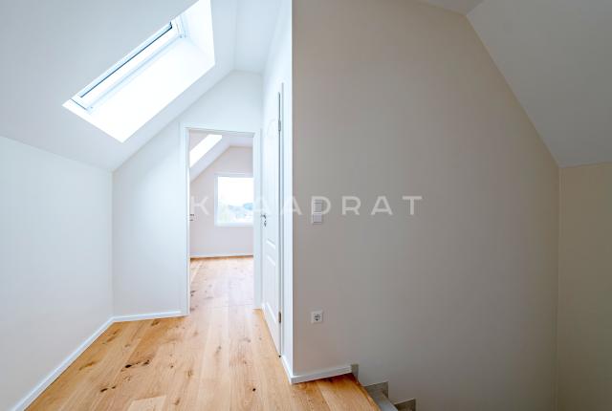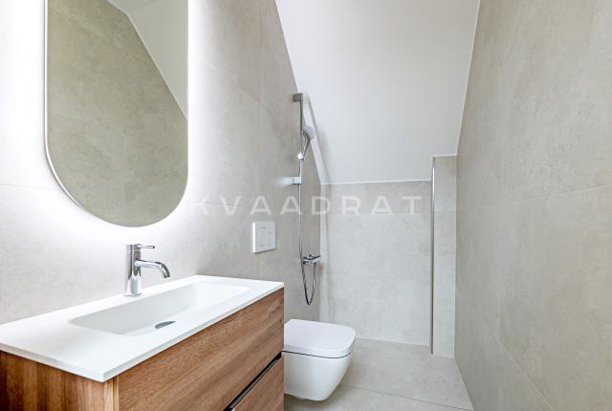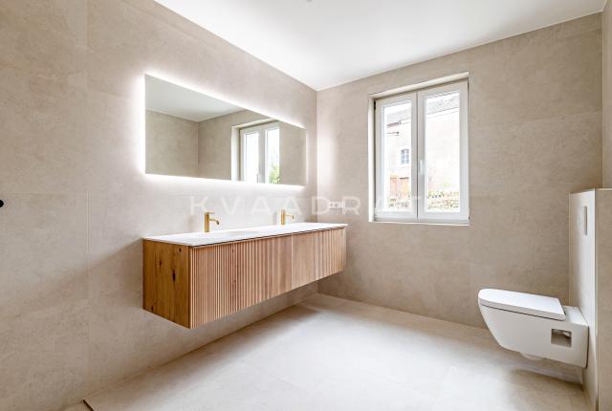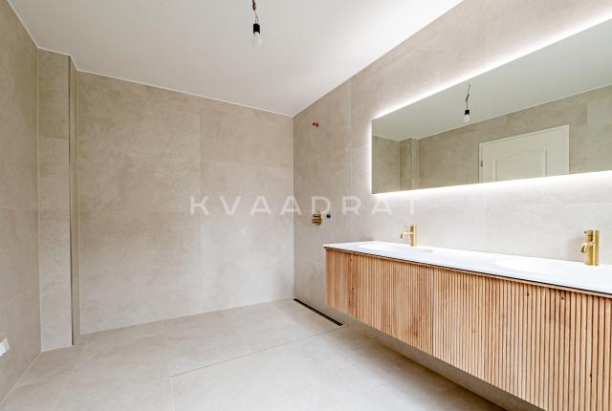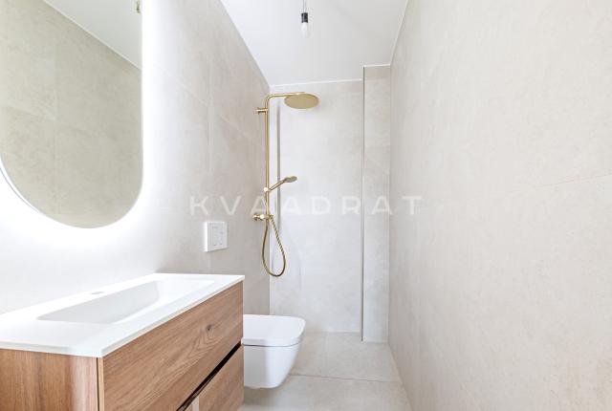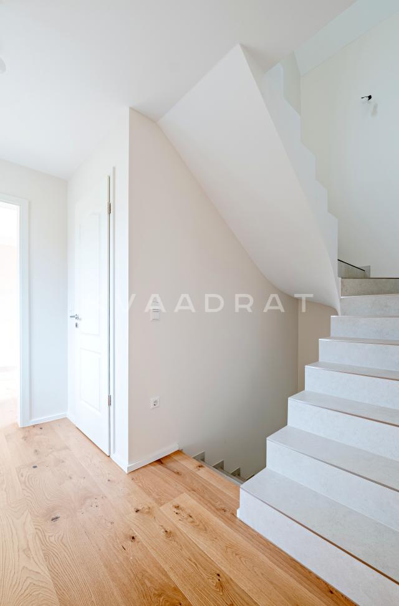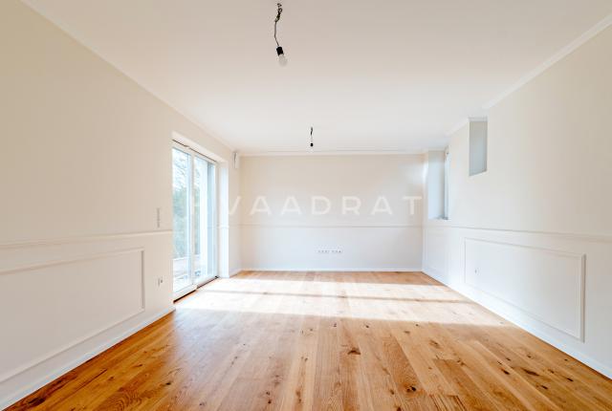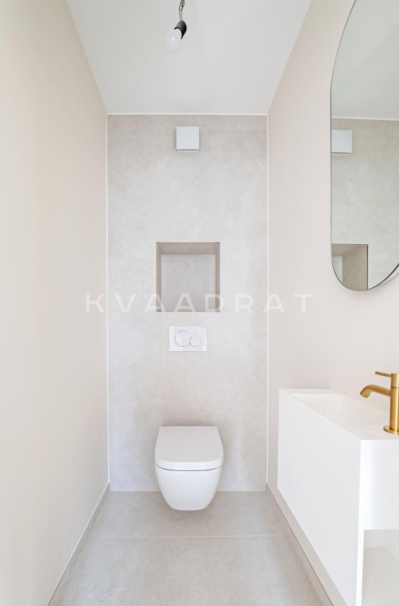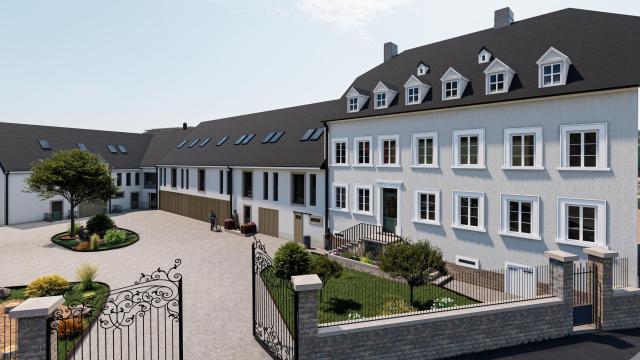Modern Living in Bissen – A Spacious 130 m² Home
Beautiful detached 4-sided house in Bissen, which will be completely renovated according to the plans of our interior designer, within 12 months.
Bissen is a very dynamic community just a few minutes from Luxembourg Kirchberg. It's very close to all amenities, including schools, care homes, crèches, shops, doctors, a sports centre and fast access to motorways.
The house will be built on a total surface area of 180m2, of which 140m2 will be habitable.
We have created a project that will appeal to lovers of fine period houses, while incorporating all the new features of today.
The house comprises:
Ground floor
- carport for one car
- 8.89m2 utility room
- living room with dining area 26.35m2
- separate toilet
- hall with storage room
- kitchen with terrace and exit to garden (garden landscaping not included in price)
1st floor
- large master suite with dressing room and shower room 34.86m2
- 13.59m2 bedroom
- hall
- shower room
Attic
- 2 children's bedrooms of 14.43m2 and 12.65m2
- shower room
- night hall
Basement
- wine cellar
The strengths of the project are:
- interior plans studied and already planned to optimise space as much as possible
- period architecture with a modern touch
- triple-glazed windows
- new, insulated roof
- concrete slab
- underfloor heating with condensing boiler
- meticulously finished with floor coverings at €70/m2
- heat pump
The project will meet the requirements of every client looking for an exceptional project.

